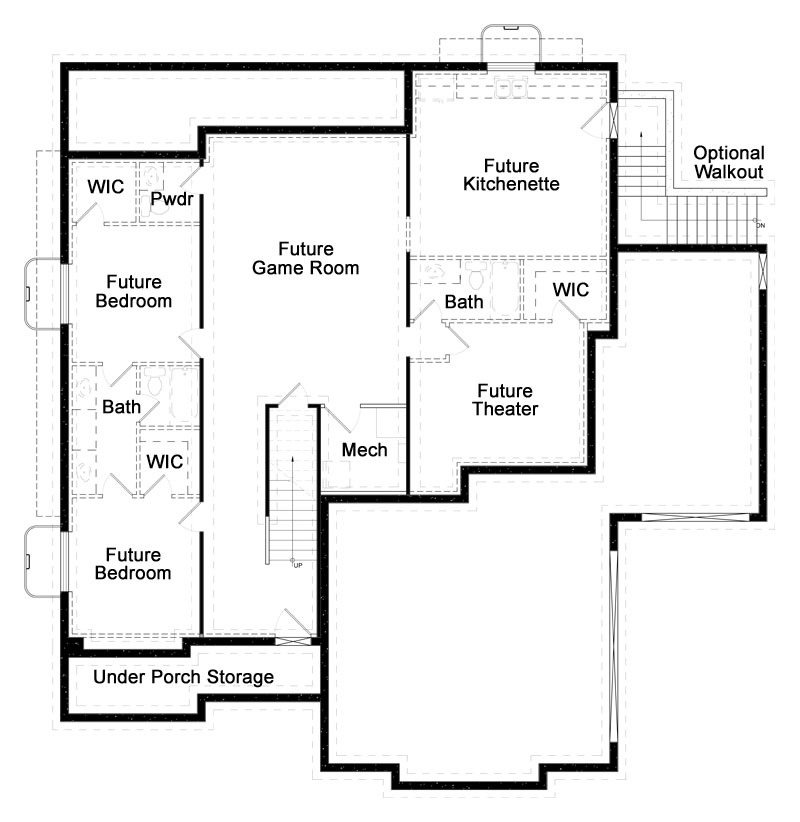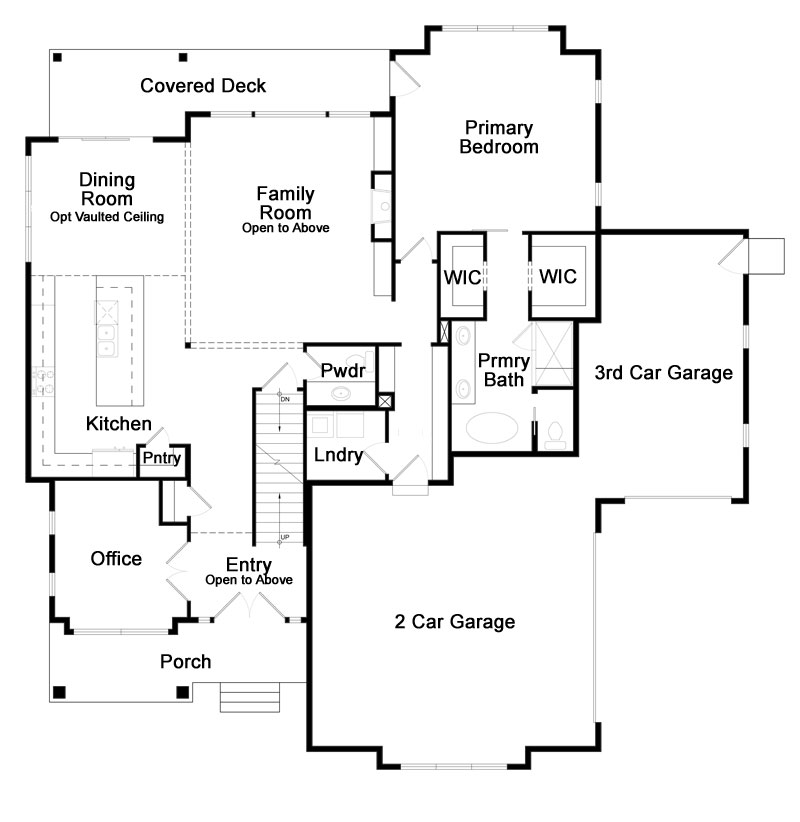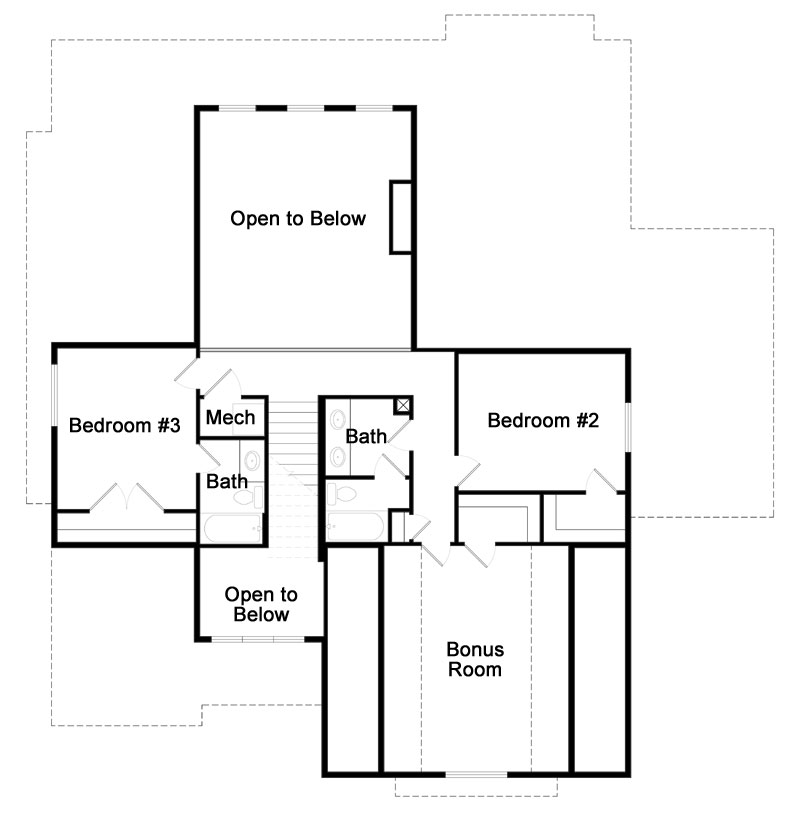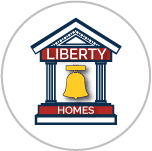What We LOVE ABOUT IT
This new floor plan from Liberty Homes offers nearly 3,000 square feet of finished space with the option to add another 1,725 square feet in the future. This plan was carefully thought out to maximize space and create the perfect family-friendly space. The side load garage and third car garage create a unique and clean exterior look that is warm and inviting, and the large covered deck in the back is perfect for summer barbecues and entertaining. When you walk off the large porch and through the front door, you are greeted with a spacious and airy entry that is open to above. An office off the entry creates a private and quiet area perfect for working from home. Beyond the entry is an open concept living area with a large family room that is airy thanks to the two-story ceiling, dining area, kitchen that has an enviably large island, and powder room. The main level is completed with a spacious primary suite that includes a large bedroom area, him and her walk-in closets, and a primary bath that features double sinks, walk-in shower, and separate bathtub. Two additional bedrooms are upstairs, which also includes two bathrooms, and a bonus room. The unfinished lower level offers under porch storage along with great potential for future growth, including the possibility of adding a kitchenette area, game room, theater, Jack and Jill bathroom, powder room, and two additional bedrooms.
Standard FEATURES
- Full yard landscaping
- Large covered deck
- Large kitchen island
- Large primary bedroom
- Large walk-in closets in primary
- Open basement for future growth
- Open concept living area
- Tankless water heater
- Walk-in kitchen pantry
Optional FEATURES
- Optional desk/bench upstairs
- Optional fireplace built-ins
- Optional free-standing tub
- Optional vaults
- Optional walkout basement
Communities with the Camellia Side Load
Not currently available in any communities.
Camellia Side Load QUICK MOVE-INS
No Current Available Homes with the Camellia Side Load Floor Plan. See our other Quick Move-Ins Here.
Preferred LENDERS

GET THE PERKS
of using one of our preferred lenders
(801) 810-6503 | www.Team101.com | West Jordan, UT 84081 | Member FDIC |






