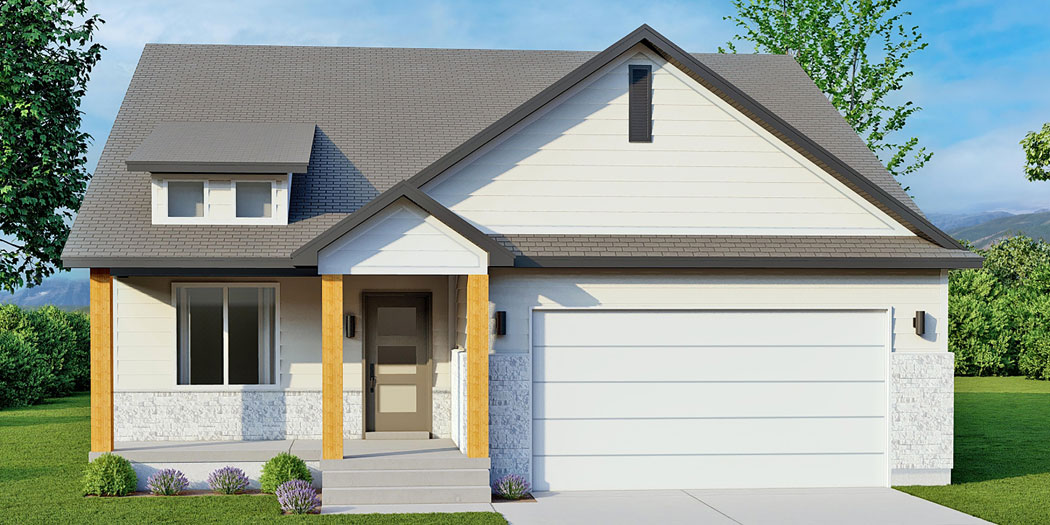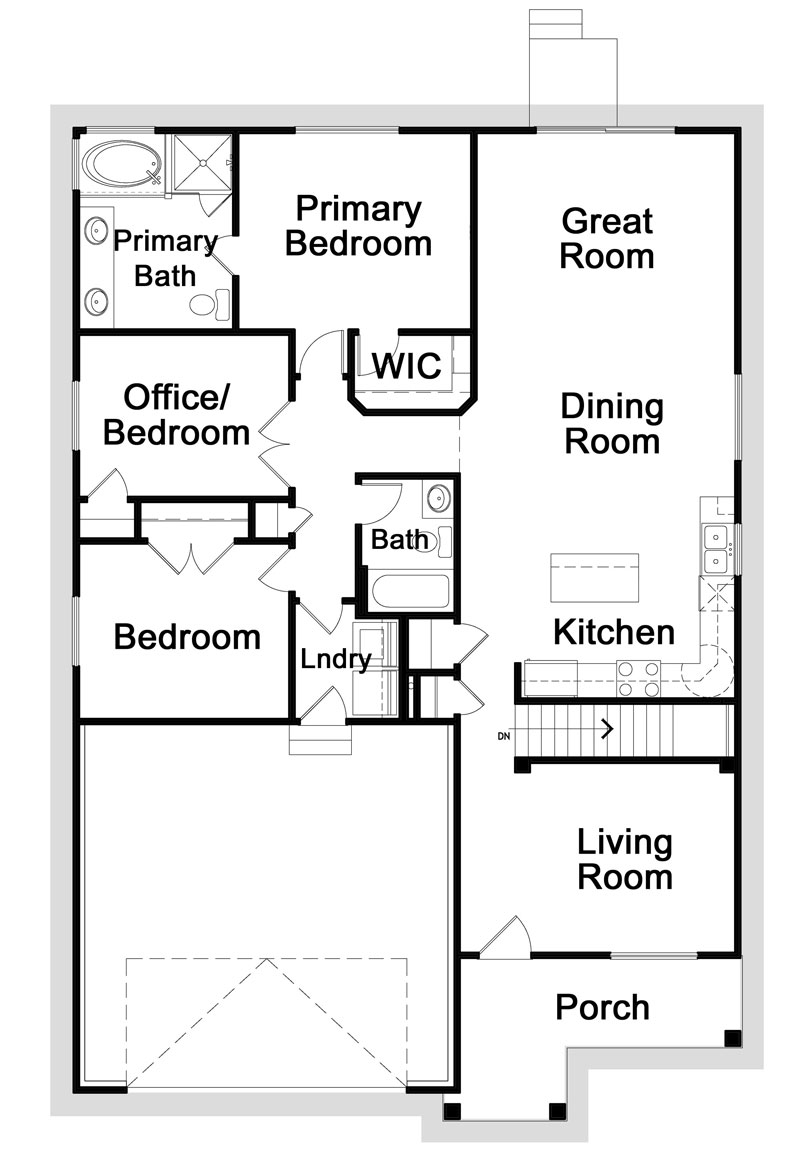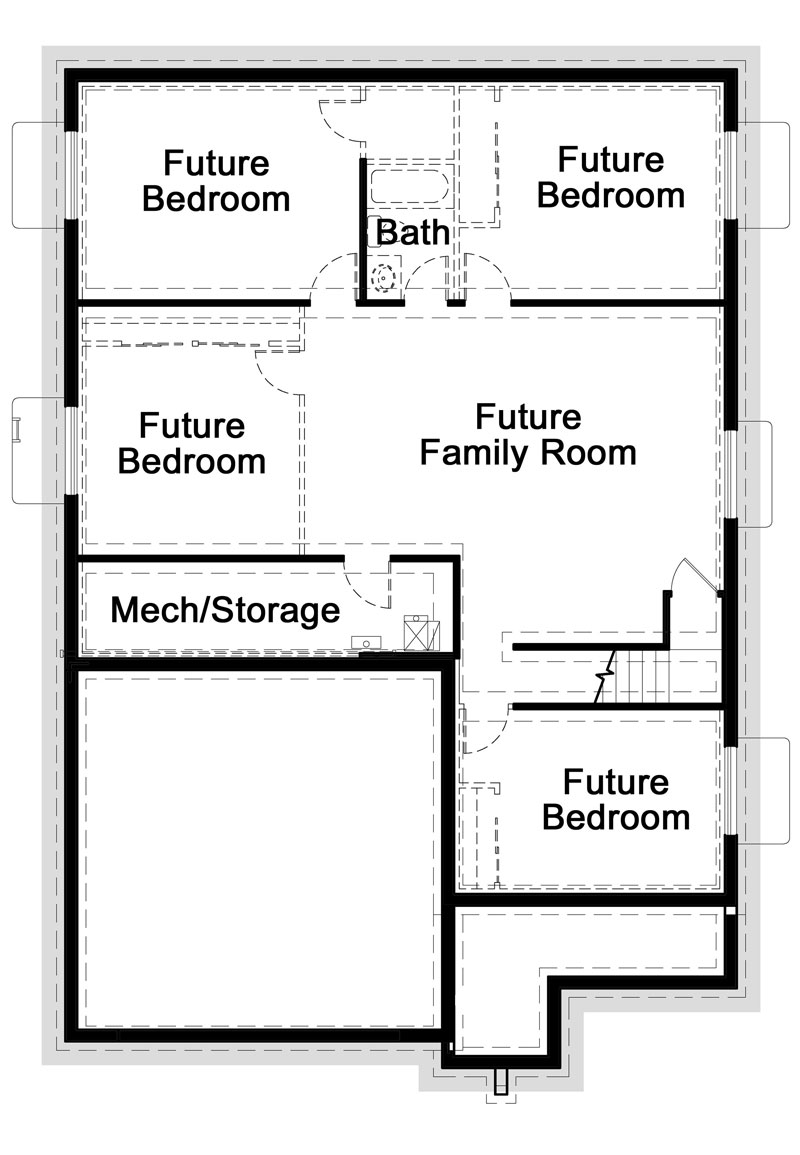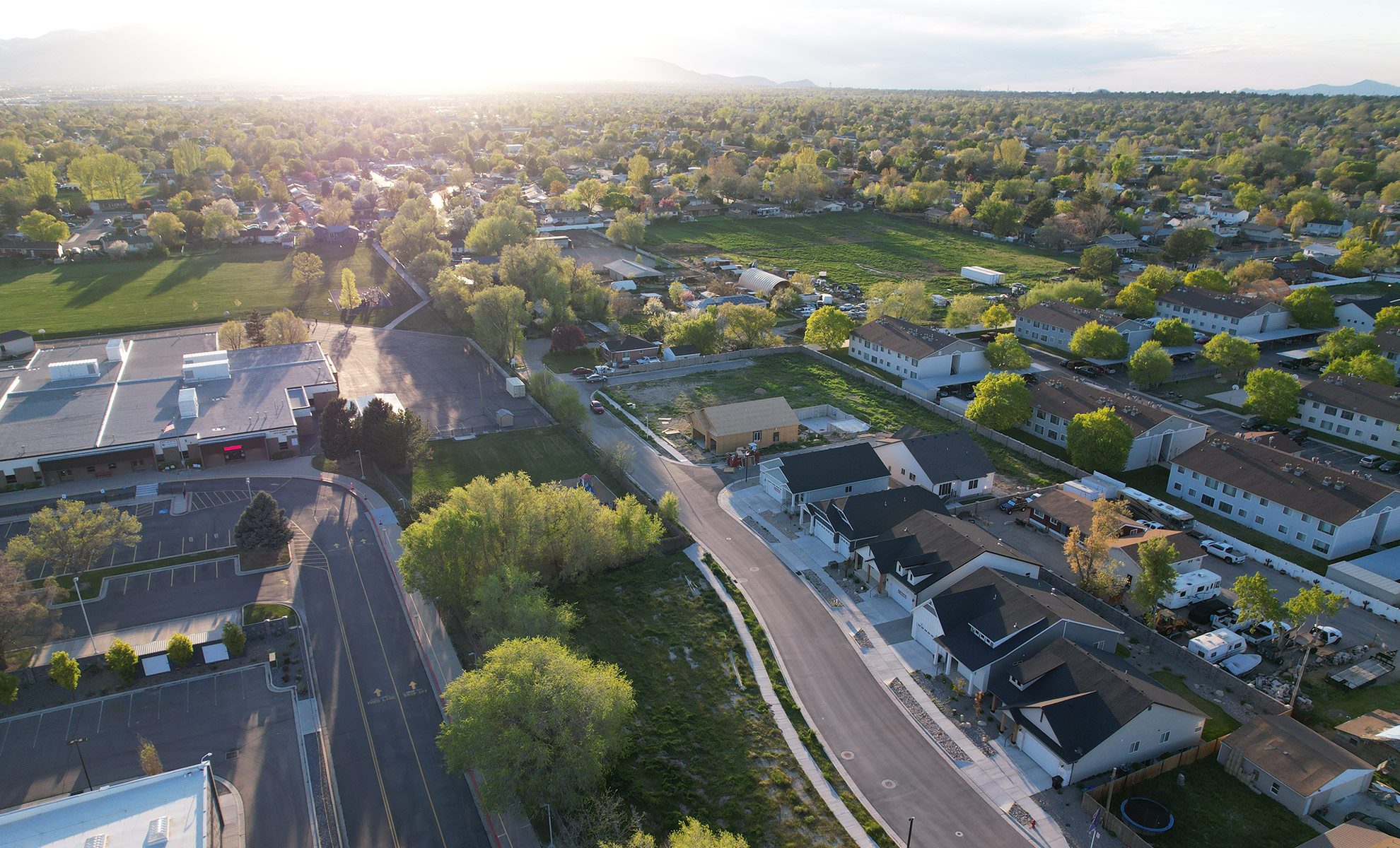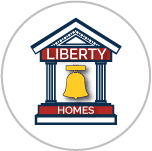What We LOVE ABOUT IT
A popular rambler-style home, this Independence with an extension on the back offers just over 3,000 square feet of space. The large, welcoming porch opens to a formal living room. Down a short hall, an open-concept living space features a kitchen with a bar island, dining room, and great room. The other half of the main floor features the master suite, an office/bedroom, second bedroom, another bathroom, and the laundry area off the two-car garage. The primary suite includes a spacious bedroom, large walk-in closet, and bathroom with separate shower and tub. The unfinished basement offers plenty of potential for future growth.
Standard FEATURES
- Formal living room
- Full yard landscaping
- Large kitchen island
- Large walk-in closet in master
- Open basement for future growth
- Open concept living area
- Tankless water heater
- Walk-in kitchen pantry
Communities with the Independence (1509)
Independence (1509) QUICK MOVE-INS
Parker Place Independence (1509)
Total Sq Ft – 3,064
Finished – 1,550
$619,950*
* Prices subject to change at any time. Contact Liberty Homes for details.
Preferred LENDERS
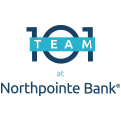
GET THE PERKS
of using one of our preferred lenders
(801) 810-6503 | www.Team101.com | West Jordan, UT 84081 | Member FDIC |

