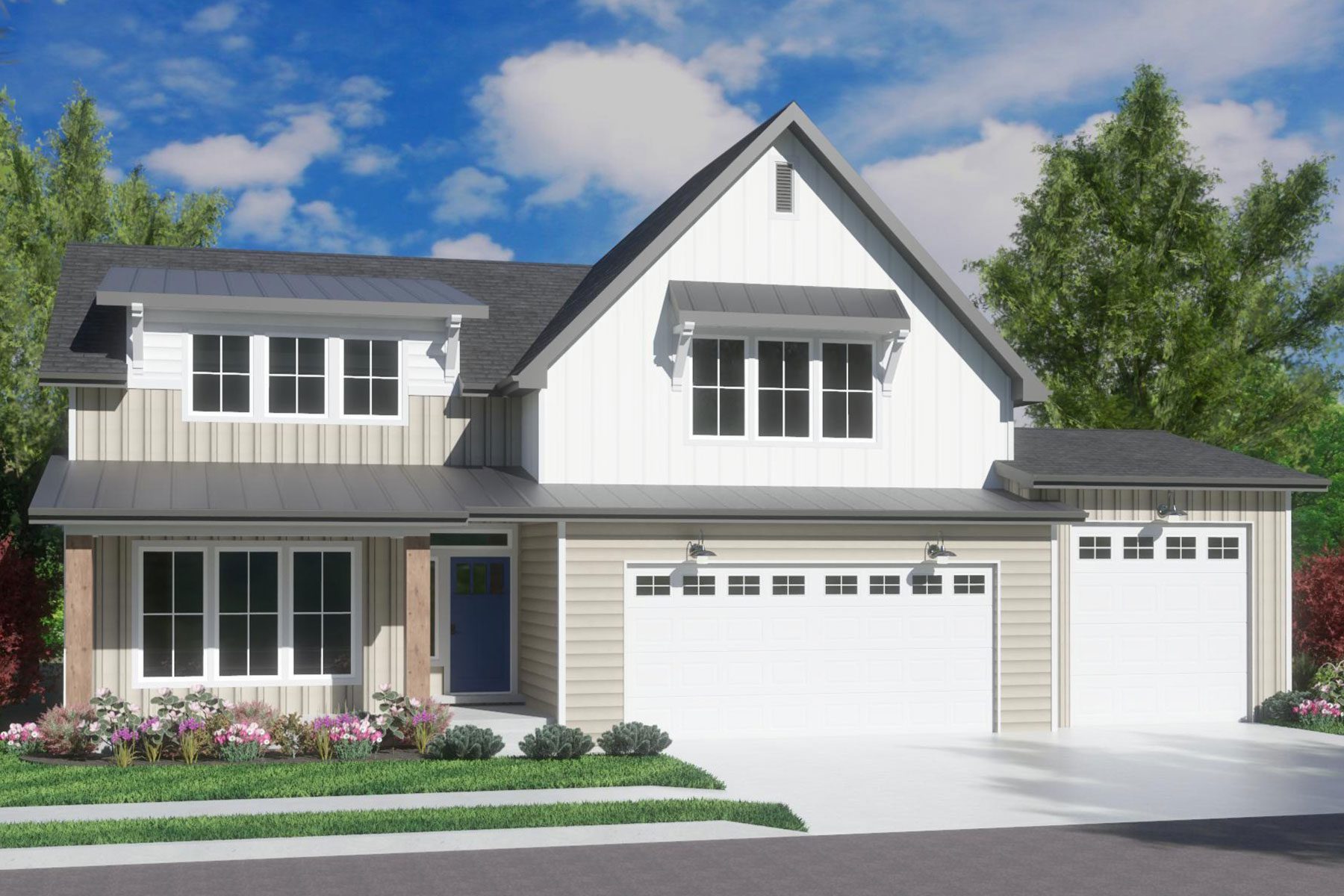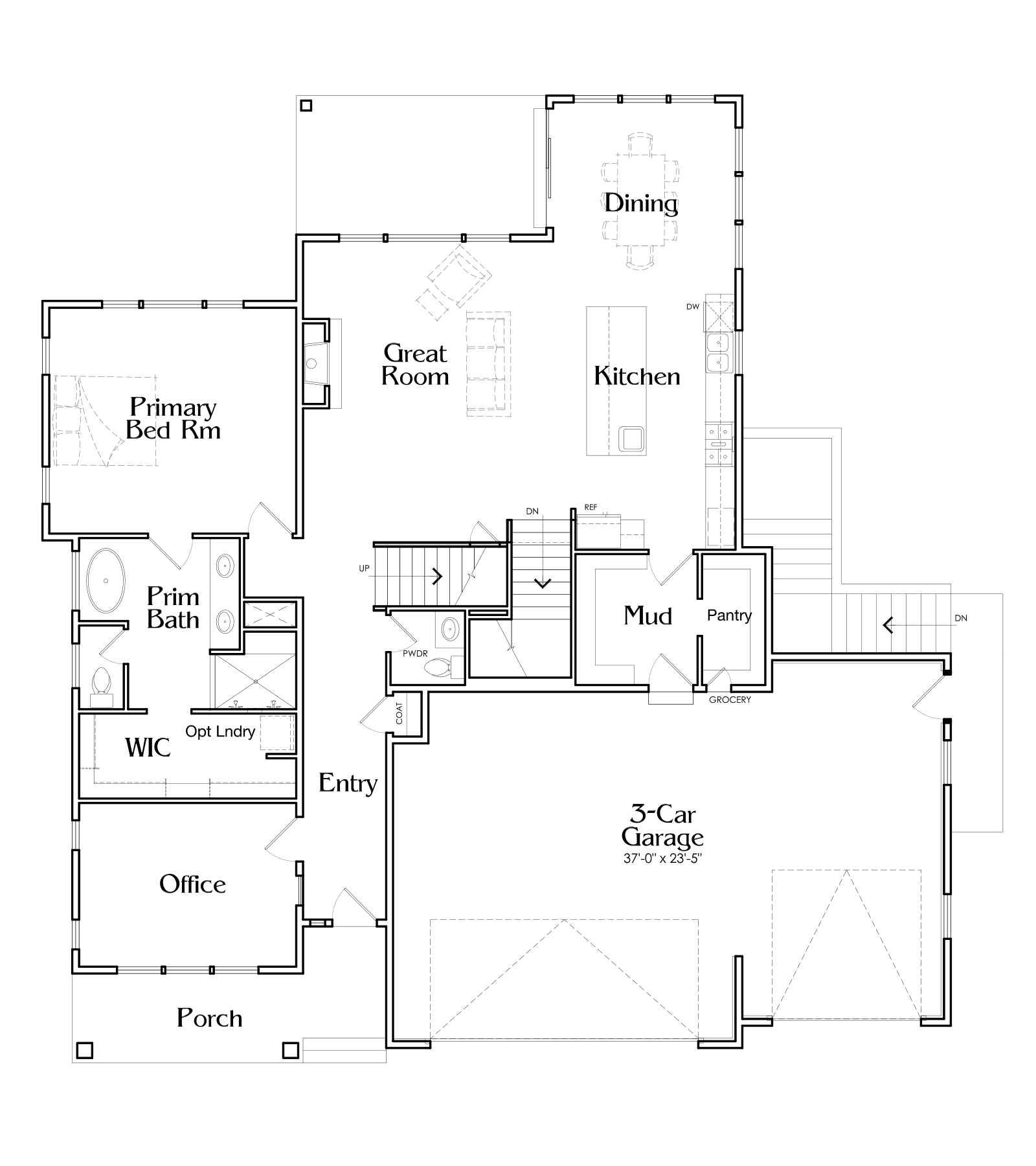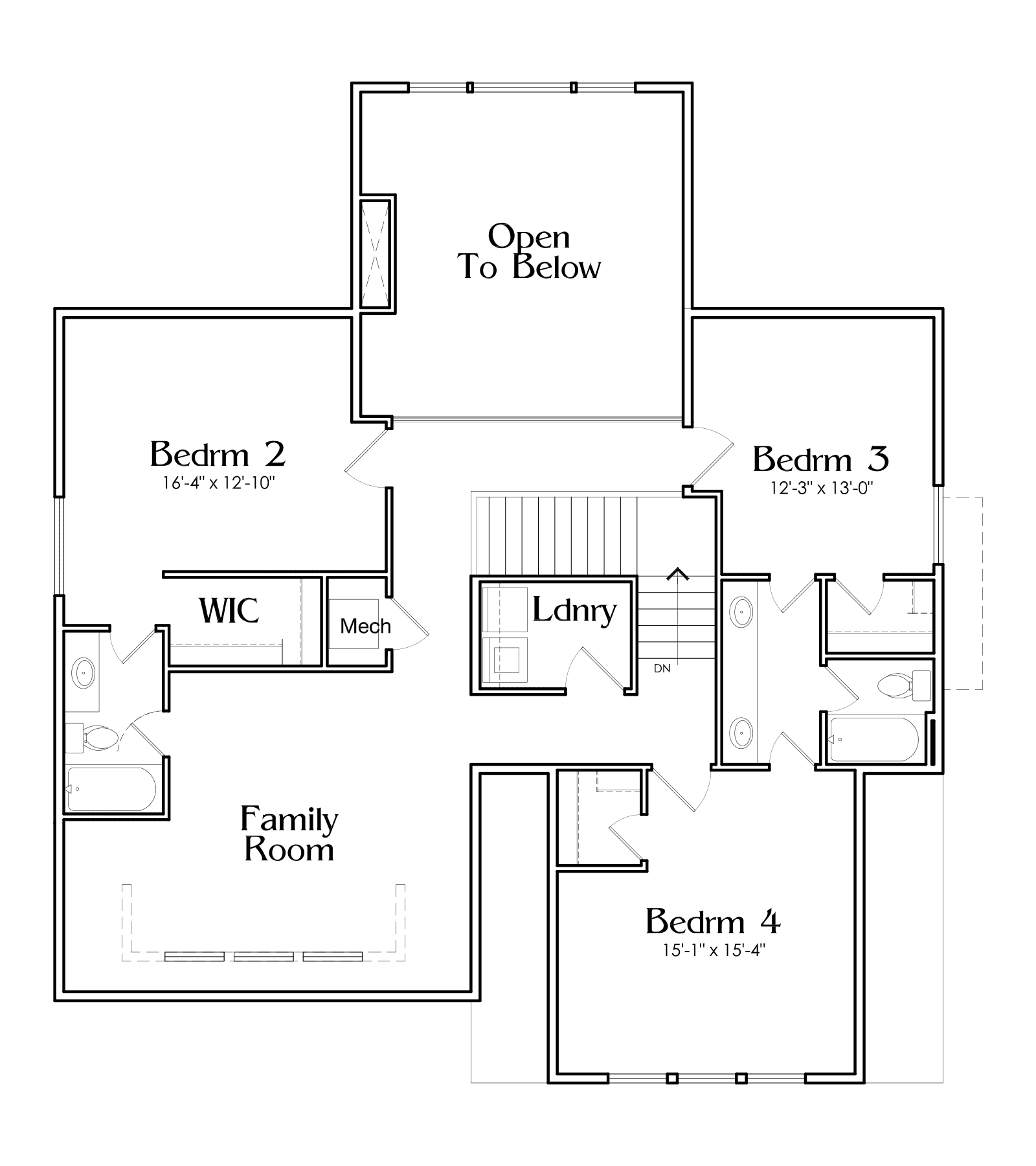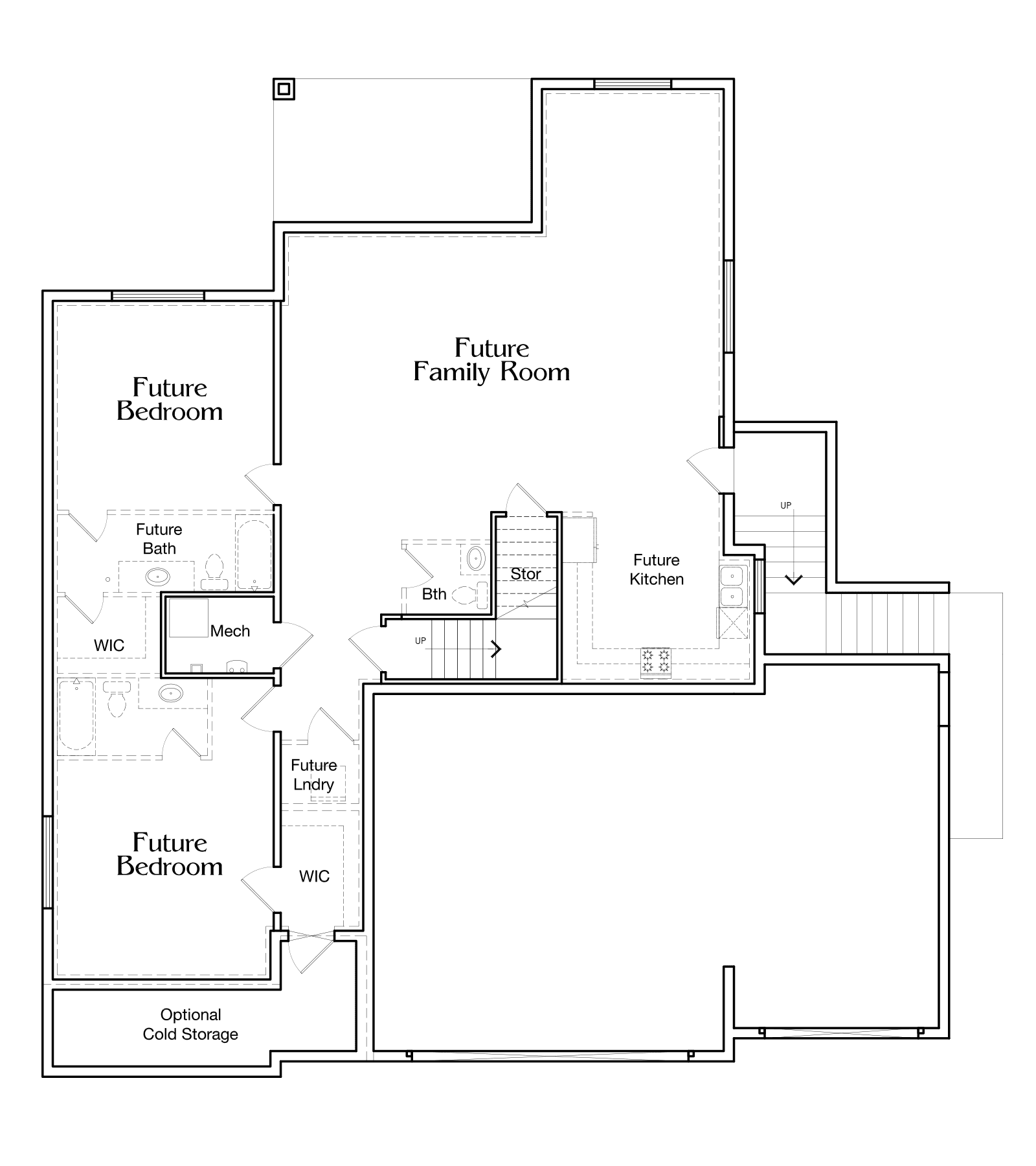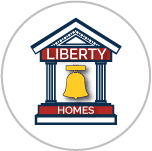What We LOVE ABOUT IT
The Magnolia floor plan offers a perfect blend of style and functionality. With open-concept living, a private main-level primary suite, and thoughtful design throughout, this home fits a variety of lifestyles. Enter through a spacious front porch into a bright entryway with a dedicated office—ideal for working from home or homework. The two-story great room is open and airy, flowing into a dining area and upgraded kitchen with a large island, walk-in pantry, and access to the mudroom and garage. The main-level primary suite features a spacious bedroom, double walk-in closets, and a luxurious bath with a walk-in shower, freestanding tub, and dual sinks. Upstairs are two bedrooms with walk-in closets and a Jack-and-Jill bath, plus a convenient laundry room.
Standard FEATURES
- 3 car garage
- Charming front porch
- Large kitchen island
- Large primary bedroom
- Large walk-in closet in primary
- Main floor powder room
- Open basement for future growth
- Open concept living area
- Walk-in kitchen pantry
Communities with the Magnolia
Magnolia QUICK MOVE-INS
Quail Ridge Magnolia
Total Sq Ft – 5,214
Finished – 3,394
* Prices subject to change at any time. Contact Liberty Homes for details.
Preferred Lender:

Closing cost incentives may be available for this community when you use our preferred lender.
(801) 810-6503 | www.Team101.com | West Jordan, UT 84081 | Member FDIC |

