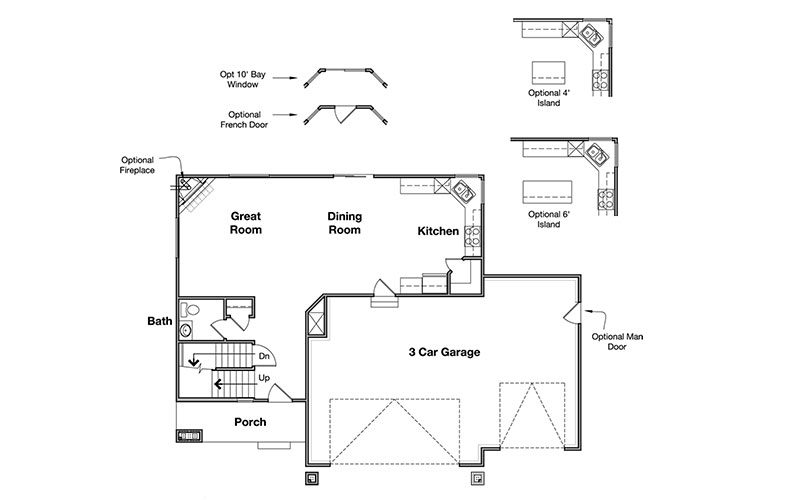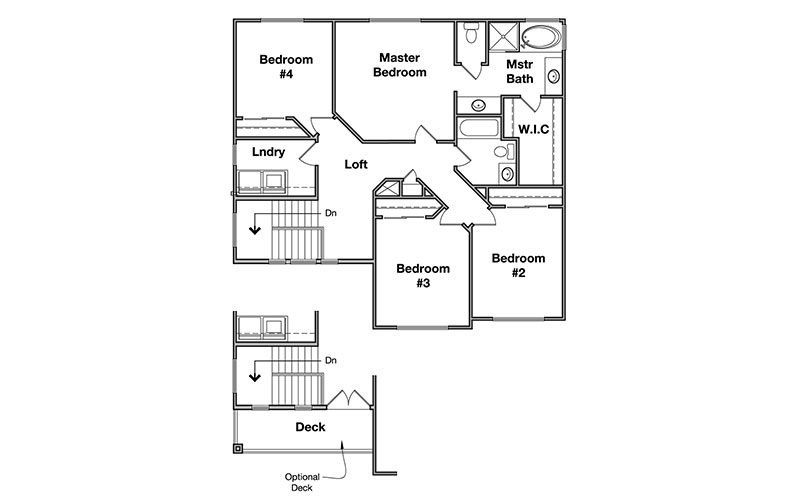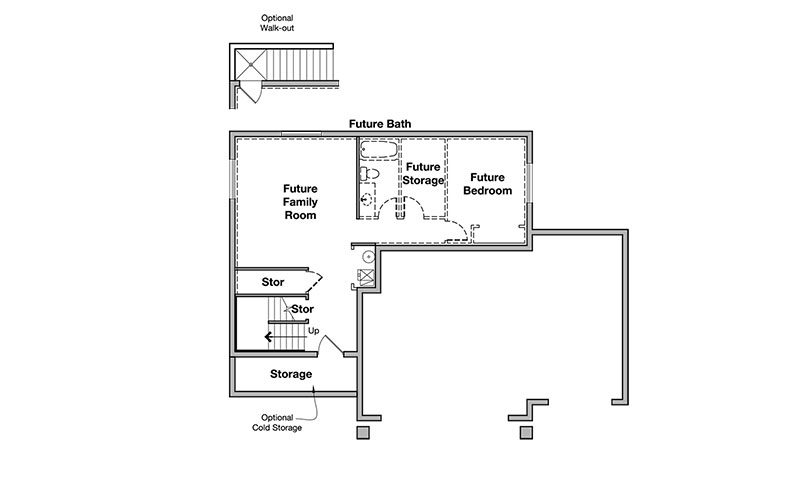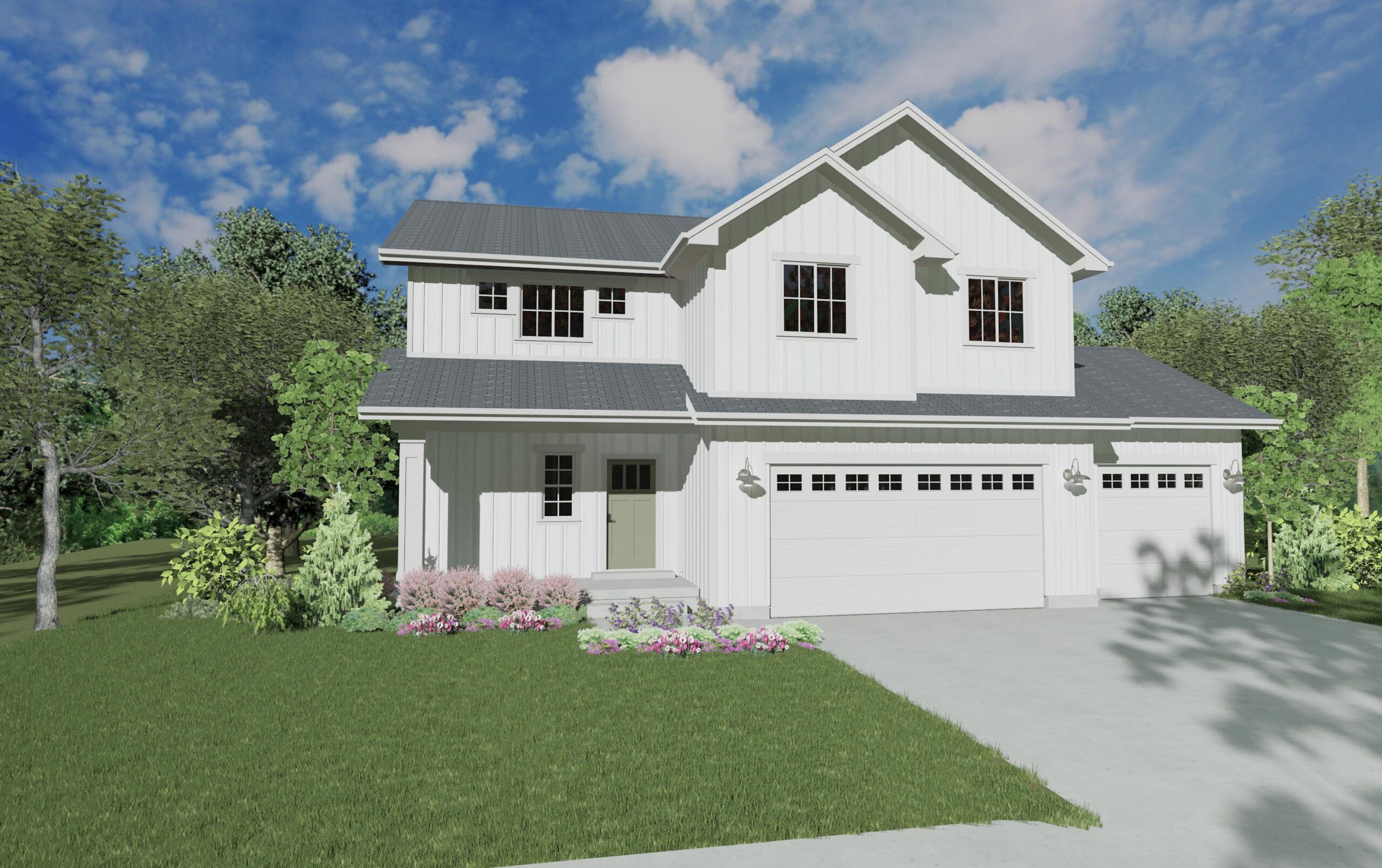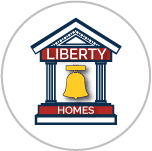What We LOVE ABOUT IT
The Harrison two-story home is 2,822 square feet and has 4 bedrooms, 2.5 baths, and a 3-car garage. This beautiful two-story home has a light and airy entry with an open staircase to the second floor. Just beyond the foyer is a coat closet and half bath, and then an open concept living area that includes a large great room, dining room, and kitchen. The dining room has the option for a bay window or a bay with French doors, and the kitchen features a large pantry and has the option for an island. You can also enter the garage just off the kitchen. Upstairs on the second floor is the master bedroom, plus three other bedrooms and an open loft area. The large master bedroom has and an attached master bathroom that has a toilet room, two single vanities, a soaker tub, shower, and entrance into an expansive walk-in closet. The other three rooms each have standard-sized closets with upper shelving for storage and are the perfect space for kids rooms or an office. The large main bathroom has a typical vanity and bathtub. The unfinished basement provides plenty of storage space and allows for growth. There’s room for an optional future family room, another bedroom, and a full bathroom. * See agent for details on 3rd Car Garage
Standard FEATURES
- 2 single vanities in master bath
- Open concept living area
- Walk-in kitchen pantry
Optional FEATURES
- Optional 10' bay window
- Optional 4' island
- Optional 6' island
- Optional cold storage
- Optional fireplace
- Optional french doors to patio
- Optional garage side door
- Optional upper level deck
- Optional walk-out basement
Communities with the Harrison
Harrison QUICK MOVE-INS
Scattered Lots Harrison
Total Sq Ft – 2,800
Finished – 1,982
Scattered Lots Harrison
Total Sq Ft – 2,850
Finished – 2,018
* Prices subject to change at any time. Contact Liberty Homes for details.
Preferred Lender:

Closing cost incentives may be available for this community when you use our preferred lender.
(801) 810-6503 | www.Team101.com | West Jordan, UT 84081 | Member FDIC |


